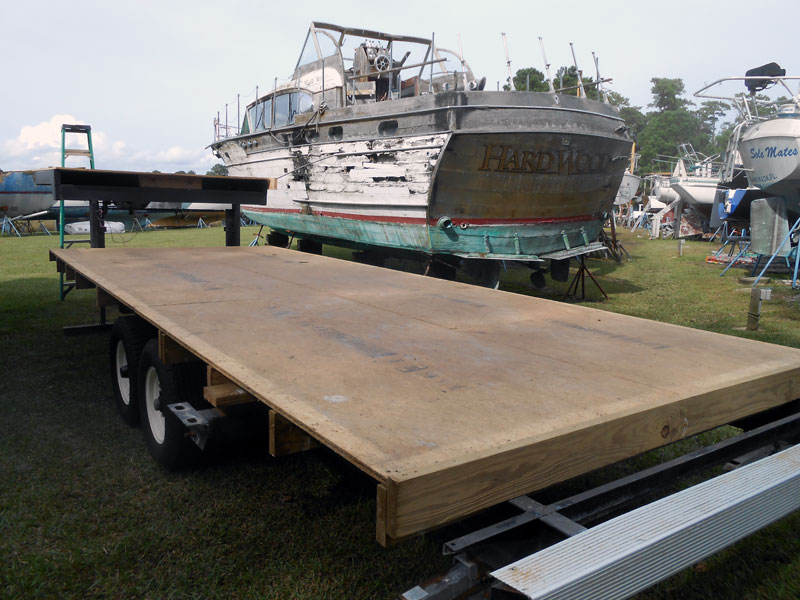no images were found

Here we have the freshly removed floor system now notched into the camper frame.

Tricky to get this first wall standing but it doesn’t take long the build in some stiffness.


Took me two weeks to get this far but the first piece of metal roofing is resting in place so I can determine where to place framing.

At first I wanted to phase out this original entrance but I decided that two doors might help if there were to be a fire.

I was trying to gauge the wind resistance. Total vertical clearance is right around twelve feet.


I call all this the sleeper. Maybe a hanging locker for that first little space on the left and then I might do a sawdust toilet in the space to the right.

The bunk will be elevated and have compartments under it for off-season cloths. Plenty of room for overhead cabinets.
