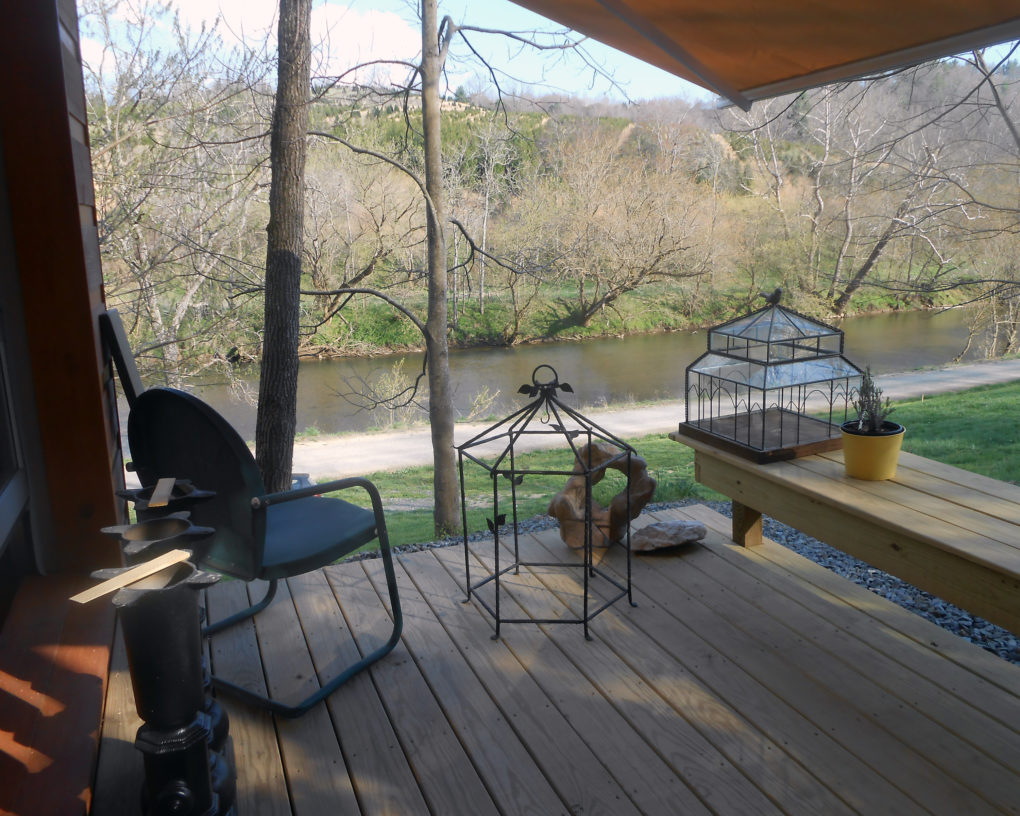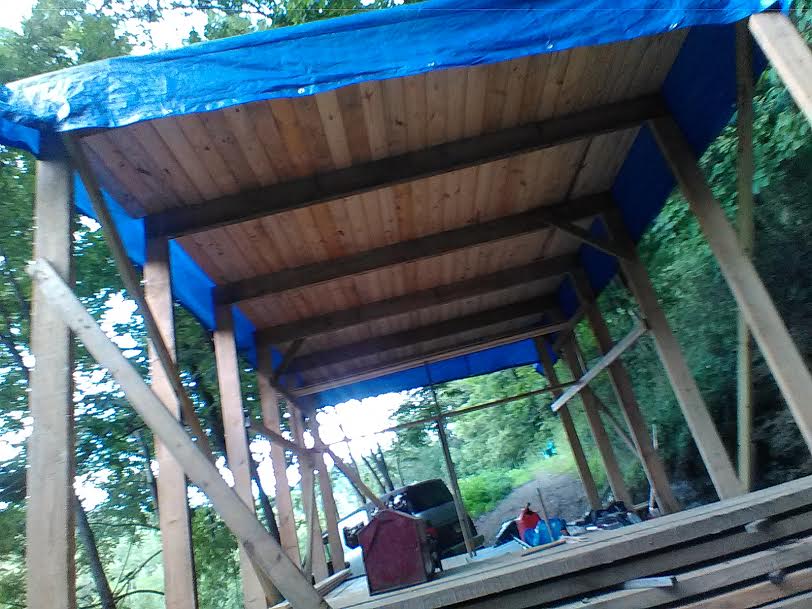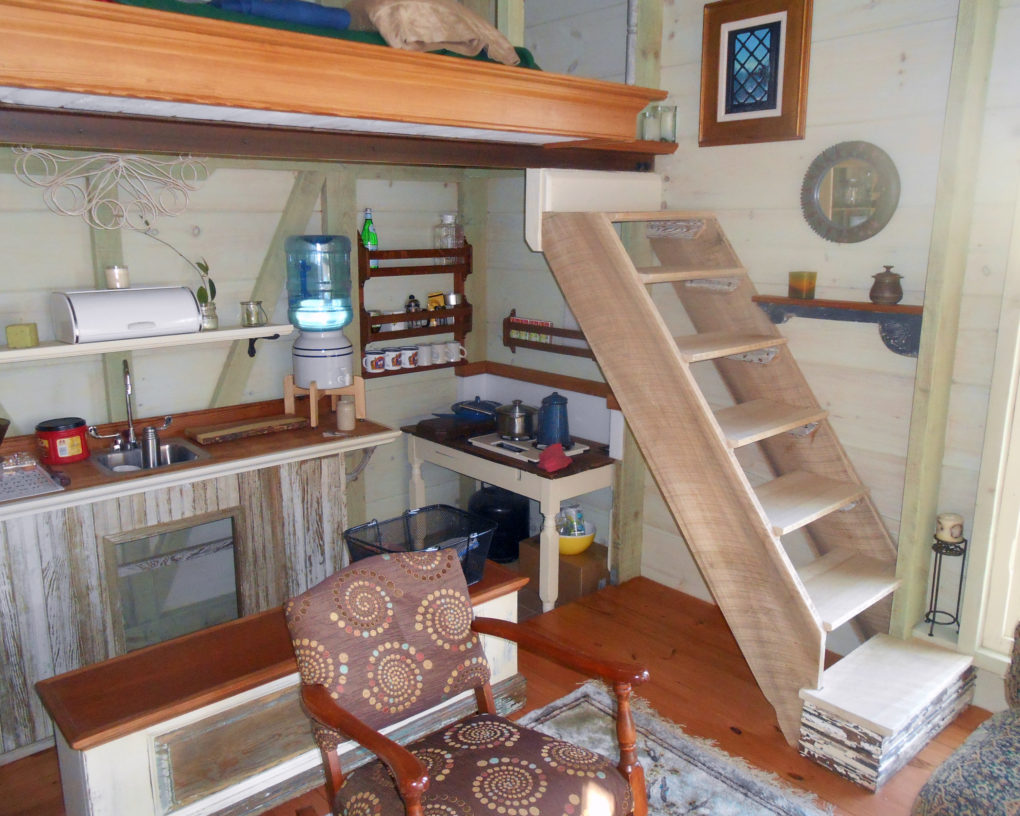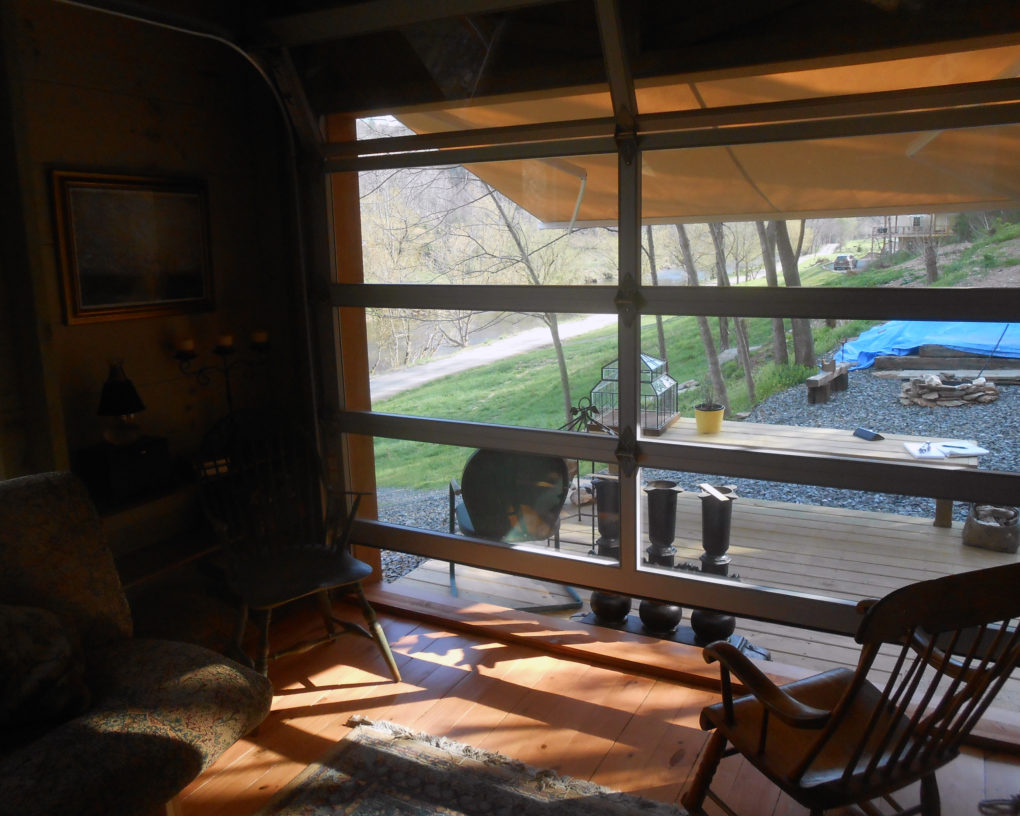You build a closed rectangle with full dimension lumber lapping the corner joints. All joints get screwed and glued so the framework becomes very solid in a short time. Stand up the frames and drop them into the notched runners. The exterior gets tongue and groove 1 x 12’s and then foam sheathing follow by another layer of 1 x12. You can blow a hole anywhere between the 4′ wall framing if you want to install a window.
The end wall is a glass garage door and Bill has a full screen that fills the opening for most of the summer months. Pretty nice at night with flames from the firepit.



