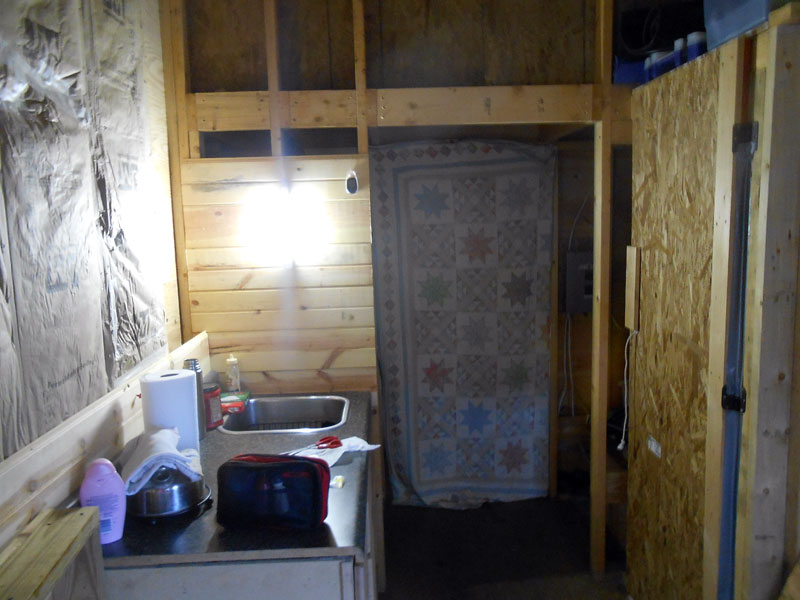They always start with an insulated floor system on every build that I have followed over the years. The reason why is very apparent as I type this post because the wind chill is 11 degrees and I have no insulation in either the floor or the roof. The walls are half insulated on the weather side and there is only one strip is in place on the leeward side. I own enough used insulation to make a huge dent but the wall to roof joint still leaks when the rain is driven by gale force winds. This floor plan is divided by thirds. I had to do that to use up re-claimed materials from my last tinyhouse. The division is keeping me comfortable right now because I can hole up in the forward third with a doubled over quilt for a door that bows in with every gust today. 1500 watts of electric heat will keep it comfortable and I have another 1500 on standby for tonight’s 11 degrees static with a breeze gusting to 30. I don’t know if I will sleep here tonight. This space has proved to me to be very versatile when it comes to heating and cooling so I can’t wait to get it fully insulated.
